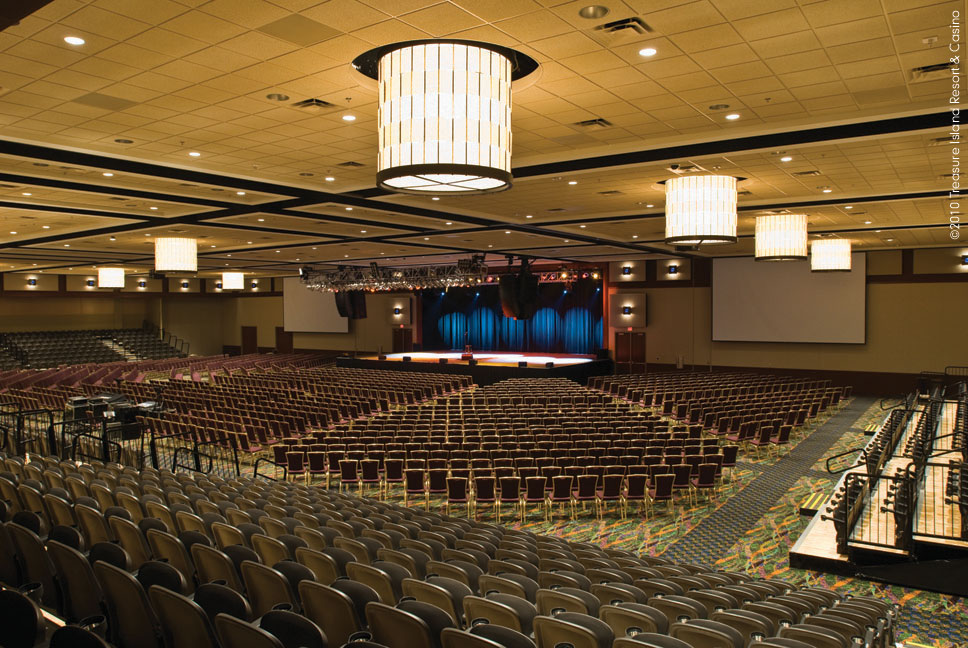Treasure Island Resort and Casino

Treasure Island Resort and Casino Event Center - Red Wing, MN
Owner: Treasure Island Resort and Casino, Red Wing, MN
Architect: RSP Architects, Minneapolis, MN
Theatre Consultant: Schuler Shook, Minneapolis, MN
Project Manager: Rob Koontz
Treasure Island Resort and Casino's new event center was completed in 2008. The showroom was part of a $50 million entertainment addition. The 30,000 square-foot area allows for
seating of up to 3,000 people for headlining entertainment, tripling Treasure Island's former event space. The event center doubles as a convention center, with the ability to separate into as many as six
rooms of elegant, functional meeting space.
Scope:
Installation of new motorized rigging for front of house lighting truss, conventional and automated lighting, dimming and control, curtains and track, motorized Austrian Curtain Systems, and portable staging.
Details:
12 - Applied Electronics 10'-0" box truss
7 - Applied Electronics chain hoists
8 - ETC Source4 Ellipsoidal Spotlights
120 - Applied Electronics PAR64-AL PAR
4 - Applied Electronics ACL Bars
3 - Applied Electronics 8-L
14 - Martin MAC 700 Profile fixtures
3 - Diversitronics Mark 2000 strobes
2 - Lycian SuperArc 400 #1267 followspots
1 - Avolites Pearl 2008 control console
4 - ETC 400A Company Switches
2 - SR48+ Dimmer Rack
Unison Architectural Control System and various control stations
60' Curtain Track
1 - Main Austrian Curtain, motorized
7 - Perimeter Austrian Curtains, motorized
Portable staging, 36' x 32' x 48"
